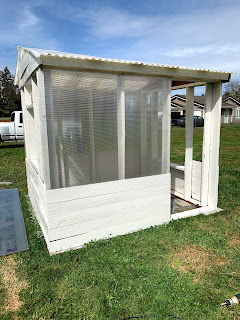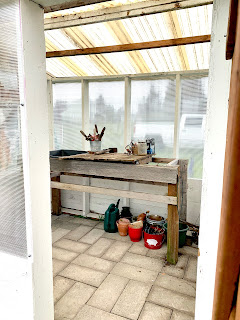I have been dreaming up a Greenhouse for the past 11 years. Our first spring on our property (2009) we made a vegetable garden in our front yard and fell in love with growing our own food. Each year since we've learned a little more, changed things up, forgotten things, and have a great appreciation for growing some of our own food. Each year I have dreamed of adding a greenhouse to improve our learning and yield. Each year, we put off getting a greenhouse in favor of other projects: barns, chicken coops, goats, covered decks, traveling, kids...

Deep down I knew we were going to have to build one from scratch rather than spending the big bucks for the pre-fab ones I oogled over at the Flower and Garden show and on Pinterest. I loved the look of the greenhouses made from salvaged wood and old windows and hoped to one day create one of my own.
After the success of The Coop and the ridiculous extension of our stay at home orders, I decided to just go for it and build myself my Greenhouse.
When we rebuilt our deck several years ago, I couldn't bring myself to
part with all the deck boards so we piled them up in a corner of our
property, just waiting for a project to use them. They were 2x6x12 and I wanted to make the most with what I had. The Greenhouse measures 6ft wide by 8ft long and 6ft tall (plus the pitch). I planned for the door to go on one of the 8ft long sections, originally planned for the center but my measurement was off and so I went with the door being on the side. It actually worked out better because then I had to do less cuts for the walls which made it so much simpler to build.
I had two windows stored in our garage that I picked up several years ago that I had planned to use on the two 6ft sides. So I measured them up and built the framing around the windows. To protect the wood from all the water it would come in contact with, I chose to paint the framing. It was so much easier to paint before I put up any siding or windows.
For the flooring, I laid down an old
ripped tarp that fit perfectly in the space. I went back and forth
trying to decide if I should leave it down and lay pavers over it or
remove it...but I didn't want any grass growing up so I kept it down.
I grabbed the cedar boards we had stacked up from removing our fence and began measuring, cutting, and installing it as my siding for about 1/3 of the way up the walls.
Next, I gave Thomas the job of figuring out how to do the pitch of the roof and install that 😂, it wasn't pretty but it was perfect. So we got the pitch completed, the cross boards installed, I finished up the siding, and we used the old roofing (corrugated plastic roofing) from our covered porch that we dismantled last year.
again, I was faced with the dilema: to paint or not to paint. I sat with that for a good 4 days and then decided to just paint it and I am so glad I did. It is so much brighter and cleaner. After I finished painting, I went over to our pile of pavers that we had stacked up against the fence and began laying them out on The Greenhouse floor. I made up a pattern and got almost all the way done....when I realized I had laid it all down backwards 😩, so I had to pull them all up and re-do the entire floor.

The next step was to install the clear
siding to make it a greenhouse. I didn't like the look of the
corrugated plastic...but it was so cheap and easily available. When I
was watching YouTube videos on how to build a greenhouse, one of the
videos used polycarbonate siding. I loved it as an "easy fix" to not
having enough salvaged windows. I went to my local Home Depot and was
so lucky to find it. I measured it and went back home to measure The
Greenhouse again because it is expensive. With my measurements I figured I could get away with three panels. Thomas helped me measure, cut, hold up, and screw them in. Once we got them up, I couldn't believe how good this project was looking. It was turning out so much better than I envisioned and I loved how it was evolving as I was building it.
Lastly


































