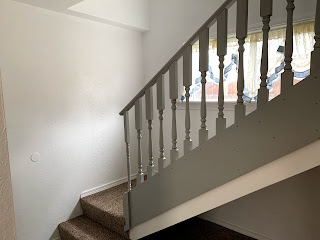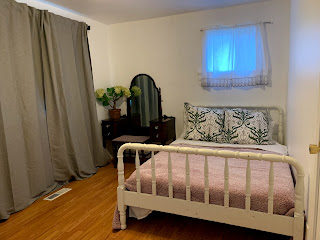This sweet little Grey Cottage is the realization of so many dreams. Here's a little backstory: we've dreamed of having a home in our college town but just didn't know if we could live there full time and we always envisioned moving into a new house. We were always looking to see if there was a house that would do it for us, then we talked about having an income property and it just seemed like the perfect fit for us so we switched gears and our search parameters and landed on this adorable little cottage! It all happened rather quickly as will happen with Enneagram 3 & 7's 😉. We get to have slow living here, Thomas goes fishing, and really get to soak up the "minimal lifestyle".
So, lets get on with this!
before
after
pumpkins and a planter to make it more like home
Built in 1930, 4 bedrooms and 2 bathrooms, it still has some of the charm and quirks of homes built
back then with sloping floors and short ceilings while having some
updates as well all new carpeting and paint (courtesy of the previous
owners), along with a tiny kitchen and lots of doorways that are all
just a little bit off.
the day we got the keys!
Move In Day:
living room - dining room - kitchen
the tiny 4th bedroom
the little kitchen (in need of major updating)
hallway closet + laundry + full bathroom
the stairs
upstairs room 2
upstairs room 3
the upstairs landing
practically everything fit into one Uhaul 👏 Our goal is for this house to be minimal, sustainable, full of as much re-purposed furniture/items as possible, and to be as Green or Chemical/Toxin Free as possible.
Most of the Furniture in!
and then on subsequent trips we've brought over a few more things.
our extra couch, old tv stand, and tv from our master bedroom, an extra chair, side tables, and lamps that we had stored in our garage. The blankets are from our trip to Mexico in 2016 and have been stored in our linen closet, the artwork was being stored under our bed, and the Desert Mist diffuser gets brought over along with the Starter Kit oils each time we come. We did decide that we wanted to get some blackout curtains in here to help with insulation so I grabbed couple pairs from IKEA and we found the curtain rods at Ross.
Then Ellie's old bedframe and vanity in the "Master", I did a lot of research on the mattress for in here since we needed to purchase a new one, and ultimately settled on this Sleep on Latex mattress. It's a bit softer than we're accustomed to but it was the greenest option in our price range. We had extra sheets saved from when Ellie used this bed and pillows from our old Queen setup back home. As you can see we've rearranged and this set up makes much more sense. We did splurge and get new blackout curtains from IKEA as well as some curtain rods from Burlington for a steal. We brought in some artwork that was being stored under our bed. (not pictured is the attached 3/4 bathroom)
the kitchen is decked out in Thieves, extra dishes from my parents house, glasses from our garage, an extra set of silverware, and some of our mug collection is here too. Apparently there was a reason I used to be a hoarder and it was so that we could furnish a second home 😂 I actually made the little purple rug in front of the sink when I was in Junior High and I can't believe it finally has a home!
this bedframe was my sister's growing up that a friend of mine had borrowed and we were able to get it back when she was finished with it. The side table was pulled from the kids Playhouse. The mattress came off of Ellie's bunk bed back home and we got her a new Naturepedic to sleep on at home, new organic cotton sheets an extra blanket from our linen closet and new pillows. We did realize that we needed get a boxspring for this bed and after scouring all the websites we conceded that we needed to buy a new one. We decided to switch directions of the bed and got a new curtain rod in here that matches the Master. Originally we put the same curtains from IKEA in here but the girls (who are sharing this bed - yes it's their idea and yes they share a twin and YES they sleep all night together) wanted pink curtains. So I made another trip to IKEA and got their Pink Velvet ones and I love how sweet it makes the room now. The girls have the diffuser that was in our bathroom for now and it seems to be working just fine.
the dining room has been a work in progress. We had the extra chairs from our dining room table at home stored in our garage and so we brought those over, the extra high chair in our living room, and then I found the table for $40 on FB and its been great. We rearranged in here a bit trying to figure out where the best place to put the table would be. We put the same curtains in here that are in the living room and master bedroom (they're actually the ones that were in the girls room before...) and then we have matching curtain rods to the living room and they're from Ross. The artwork is "original" to the house and is covering up the electrical panel. There is a heat vent on the wall that blows out the air for the main floor and it is the favorite spot of all the kids 😆.
*We're still working on the bedrooms upstairs. Thomas's parent gave us another Full Sized bed that we have in the larger of the two rooms (the Gold Room) and I hung up some artwork we had stored under our bed. I had an extra sheet set and a lighter blanket to make it up for now but will be on the lookout for something more substantial as we head into the chilly winter months. I grabbed a second twin size bedframe for $10 at the local Habitat for Humanity store and it needs a little bit of work done to it before we can bring it in the house. Once it's ready we'll set it up in the smaller room (the Red Room) upstairs with the mattress from Finnley's bunk here at home and then get her a new Naturpedic matrress to sleep on at home.
Now onto the Plans we have for the Grey Cottage!
1. We need to replace the water heater and the flooring underneath it so that means the flooring in the full bathroom will be replaced and in turn we might get a new vanity to put in here. Or at the very least give the current one a new coat of paint.
2. On the top of our list is to replace the kitchen. I am doubtful that I will find the pieces and sizes that I'm looking for at a ReStore, so we are most likely going to go with an IKEA kitchen - however if you have recommendations on other cabinets that will be comparable or cheaper and of less toxic quality I would love to know. Our plans are to replace the bank of lower cabinets, the sink and counter top, and the uppers above those. There are two sets of uppers above the stove and refridgerator that will also need to be dealt with. Additionally we are contemplating adding an additional cabinet under the cutout/pass through in the kitchen.
3. I hope to be able to do some sort of remodel in both of the bathrooms. Tile floors, new vanities and mirrors, as well as new toilets and showers/baths along with new fixtures and lights.
4. Long term goal is to actually replace all the flooring with hardwoods (minus the bathrooms with tile). Ideally I would love to go with real unfinished hardwood and try to match them to 1930's width. First would be the main floor and eventually I would love to replace the stairs and upstairs carpet with hardwoods as well.
5. Another long term I would love to be able to replace the windows in the cottage. I dream of black windows, I love how they turned out in the kids playhouse and would love to have them in the Grey Cottage as well.
6. Finally, the exterior. We hope to get some landscaping done. We need to dig out the egresses for the crawl space, plant a few trees, put up a fence around the front, and switch out the exterior lighting fixtures.
Then our plan is to rent it out! We may rent it out before we get all the things done because I will guarantee you this...we will not have all of these things done in the near future. This is another work in progress but we are loving it so much.
♥ Ashley





































No comments:
Post a Comment
I love reading your comments! They make my day! Make sure that your email is linked to your profile so I can email you back!
♥ Ashley