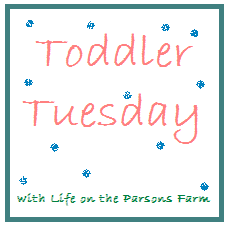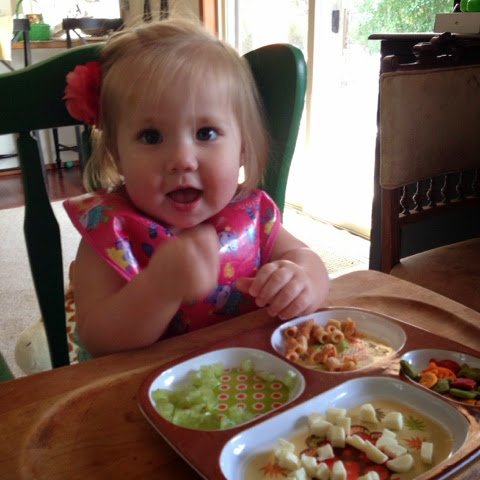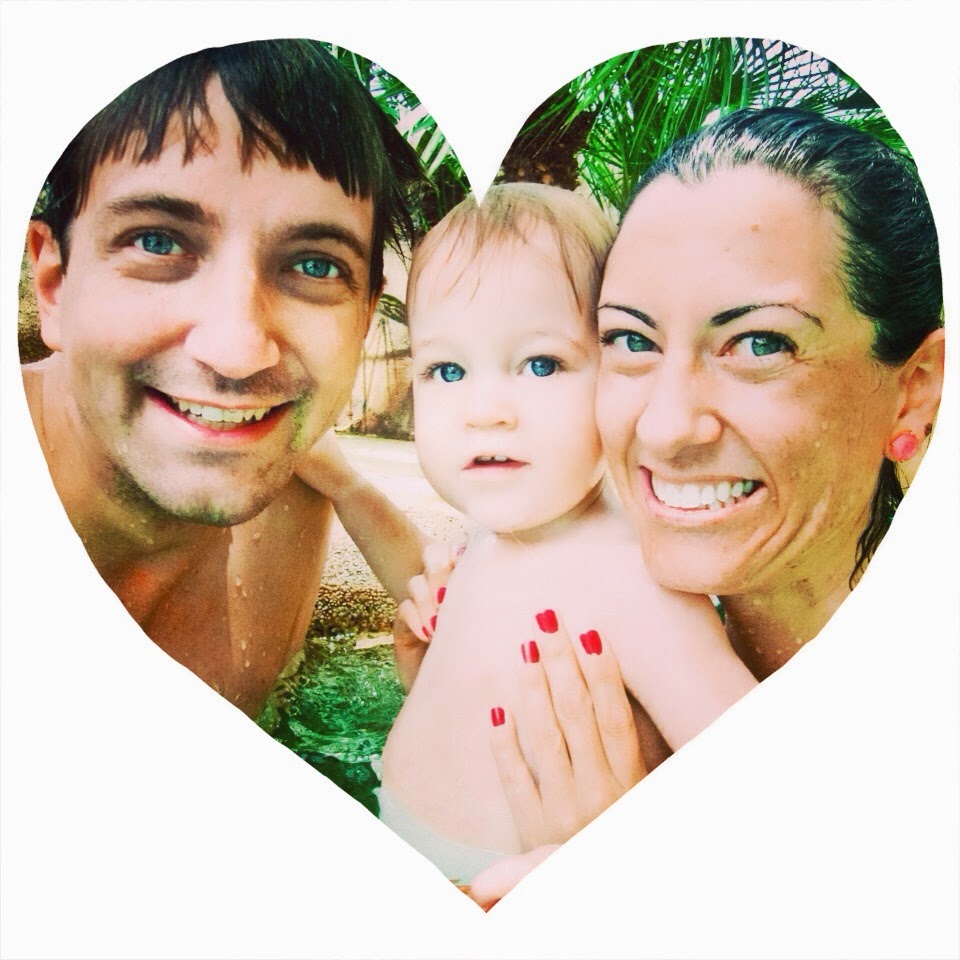I am so excited to be nominated by
Courtney for this post!! you can check out her home tour
here.
This post couldn't have come at a better time! As I am getting used to my new SAHMdom, I have been seriously taking advantage of
nap time around these parts. Not only have I been getting some projects that have been on the "To-Do" list for years but I also started to do a serious deep clean of the house! As as with most homes it is a work in progress but I love it so much more than when we bought it 6 years ago and boy has it changed over the years!
Welcome to our Farmhouse!We live in a 1700sf rambler with 3 bedrooms and 2 bathrooms. We have a great open floor plan that I think was pretty rare back in 1989 - so we really lucked out!
Our entryway is ever changing. I jut brought in this great dresser that used to be in my sisters room growing up. I love all the surface area it gives. We used to have a small half-round table and I am so glad it's out of here!
Probably one of my most favorite pictures ever!
Just to the left is our kitchen. While it's not my dream kitchen it works and I'm so glad that we decided to paint the 1989 oak cabinets white!
You can't still see we have our vintage 1989 fridge and microwave that are still going strong!
And then the view from the sink.
First door on the left is the 3rd bedroom or Ellie's playroom/storage room. It's taken a while to even get it to this point
A little spot that she likes to climb in and play!
Then you come to our hallway that leads to our guest bathroom, laundry room (garage), master and Ellie's room.
Ellie photo bombing
Then the first door on the right (actually the only door on the right) is Ellie's room
This is an awesome door sign that my friend Kendra from Simply {Darr}ling made. I love it because it's Ellie's birth year and the perfect marker for her room!
Ellie photo bombing again!
over a period of months I collected all the alphabet letters from various craft stores and then painted them all white. Then during one of Ellie's many newborn naps I painted them all with craft paint and different patterns. I love how it turned out and there are lots of things to pique her interest in here.
Gallery wall of her 3, 6, 9 & 12 month photos
Then the door to our room, 2008 for our wedding year! Again Kendra made this for us and I love it so much!
Not much to see in here. Just a bed, nightstands, a dresser, closet and bathroom.
Down the hallway is the laundry room - again not much to see and then our guest bathroom. That also happens to be Ellie's bathroom. It just got a major overhaul makeover this past April and I love how it turned out.
Still looking for the perfect shower curtain. I'm thinking white with large gold polkadots.
And it wouldn't be complete without a goat picture. (We are "goat" farmers after all!)
Then coming back through the kitchen you come to our dining room/great room.
Just about all of the furniture in here came from my parents house. I feel so blessed and am so thankful to have their dining set, I have loved it forever and it's a great way to remember my mom.
Sakari wanted to get in on the home tour.
The just to the right is our living room. This room has probably undergone the most changes and updates than any other room in the house. None of the furniture is the same from when we moved in!
One of my all time best vintage/consignment investments were these two chairs. Not only did I get them at the best price but their bones are great and everyone wants to take them home.
Well that about finishes my home tour! Thank you so much for visiting and I hope you enjoyed it!!
If you have any questions about sources in any of our rooms I'd love to help you out!!
Check out the lovely ladies that I am nominating! You can check out their homes next Monday!
♥ Ashley

























































